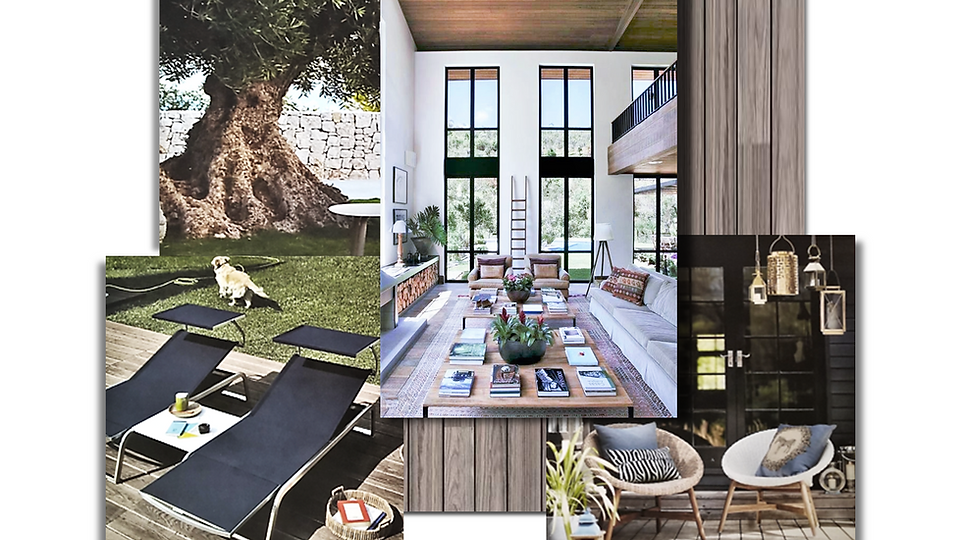top of page
Spanish villa
Relaxed Comfortable Hardwearing Natural Welcoming

PROJECT BRIEF:
Country family house purposely built in 1970's, located in Spain, 60kms away from Madrid in a private development area known as Calalberche, which is watered by the Alberche River.
Used on weekends and holidays only.
The project is to update and refurb the villa, keeping in mind the 5 adjectives that best describe the spirit of this property (as reflected in the Mood Board above):
RELAXED
COMFORTABLE
HARDWEARING
NATURAL
WELCOMING

Downstairs Plan

Master Bedroom sample board 3

Master Bedroom detail drawing

Master Bedroom sample board 1

Master Bedroom detail drawing section 'CC

Ensuite sample board 2

Downstairs Kitchen plan and detail drawing

Downstairs Kitchen sample board

drawing of BBQ-diner-pool area

Outdoor shower room by pool

Garden-pool area sample board

BBQ-diner sample board

Upstairs Plan

Upstairs Detail Drawing

Cinema Room - Top Floor Mezzanine Loft Plan

Perspectiva
bottom of page